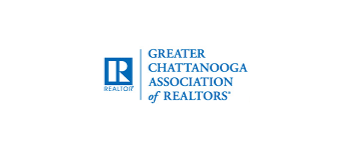204 A Wendy TRL Lookout Mountain, GA 30750
4 Beds
4 Baths
4,103 SqFt
OPEN HOUSE
Sun Jun 29, 2:00pm - 4:00pm
UPDATED:
Key Details
Property Type Single Family Home
Sub Type Single Family Residence
Listing Status Active
Purchase Type For Sale
Square Footage 4,103 sqft
Price per Sqft $243
Subdivision Fairyland
MLS Listing ID 1515440
Bedrooms 4
Full Baths 3
Half Baths 1
Year Built 2019
Lot Size 0.300 Acres
Acres 0.3
Lot Dimensions 95x139
Property Sub-Type Single Family Residence
Source Greater Chattanooga REALTORS®
Property Description
Location
State GA
County Walker
Area 0.3
Rooms
Dining Room true
Interior
Interior Features Bar, Breakfast Room, Ceiling Fan(s), Crown Molding, Double Vanity, En Suite, Entrance Foyer, Granite Counters, High Ceilings, Kitchen Island, Pantry, Separate Dining Room, Tub/shower Combo
Heating Central, Natural Gas
Cooling Central Air, Electric
Flooring Carpet, Hardwood, Tile
Fireplaces Number 1
Fireplaces Type Living Room
Inclusions Dacor 6 burner gas range, refrigerator, dishwasher, microwave
Fireplace Yes
Window Features Blinds,Double Pane Windows,Insulated Windows,Shades,Shutters,Vinyl Frames,Window Coverings
Appliance Range Hood, Gas Range, Free-Standing Gas Range, Dishwasher
Heat Source Central, Natural Gas
Laundry Laundry Room, Main Level
Exterior
Exterior Feature Private Yard
Parking Features Garage, Garage Door Opener, Kitchen Level
Garage Spaces 2.0
Garage Description Attached, Garage, Garage Door Opener, Kitchen Level
Pool None
Community Features Playground, Sidewalks, Tennis Court(s), Pond
Utilities Available Cable Connected, Electricity Connected, Natural Gas Connected, Phone Available, Sewer Connected, Water Connected
Roof Type Asphalt,Shingle
Porch Covered, Deck, Porch - Covered, Rear Porch
Total Parking Spaces 2
Garage Yes
Building
Lot Description Back Yard, Front Yard, Gentle Sloping, Near Golf Course
Faces Take Oches Hwy up Lookout Mountain. Take a left on Elfin Rd. Take a right on Wendy Trl. Home on the left.
Story Two
Foundation Block
Sewer Public Sewer
Water Public
Structure Type Block,Brick Veneer,Cement Siding,Fiber Cement,HardiPlank Type
Schools
Elementary Schools Fairyland Elementary School
Middle Schools Chattanooga Valley Middle
High Schools Ridgeland High School
Others
Senior Community No
Tax ID 4006 061
Security Features Security System Owned
Acceptable Financing Cash, Conventional
Listing Terms Cash, Conventional
Special Listing Condition Standard


