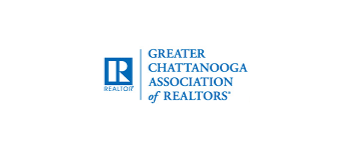403 Ashley DR Soddy Daisy, TN 37379
3 Beds
2 Baths
2,163 SqFt
OPEN HOUSE
Sun Jun 29, 2:00pm - 4:00pm
UPDATED:
Key Details
Property Type Single Family Home
Sub Type Single Family Residence
Listing Status Active
Purchase Type For Sale
Square Footage 2,163 sqft
Price per Sqft $173
Subdivision Ashley Place
MLS Listing ID 1515399
Bedrooms 3
Full Baths 2
Year Built 1999
Lot Size 1.000 Acres
Acres 1.0
Lot Dimensions 139.x356x143.x313
Property Sub-Type Single Family Residence
Source Greater Chattanooga REALTORS®
Property Description
***The home has a great floor plan with a good sized foyer area that leads to a separate dining room with moldings and a trey ceiling. The great room is large with a vaulted ceiling, gas log fireplace and is separated from the huge open kitchen with a long and spacious breakfast bar. They say the kitchen is the hub of the home and this one is extra large and functional with gleaming solid wood cabinets a pantry and a corner appliance storage. There is also plenty of space to add an island. This makes it perfect for entertaining and flowing directly out to the deck and patio. ***The main level of the home also has the primary suite with a good sized walk in closet and en-suite bath. There are two additional spacious bedrooms and a hall bath. ***The lower level of the home has a room that could be suited for a fourth bedroom as well as another large great room that has wonderful space and holds a pool table and pool room decor that conveys with the sale. ***If you love to tinker with your tools or woodworking, the lower level attached to the garages has a separate workshop. This home is ready for you to add some of your own personal preferences, updates, and to make it your own dream home for years to come!!
Location
State TN
County Hamilton
Area 1.0
Rooms
Family Room Yes
Basement Finished, Partial
Dining Room true
Interior
Interior Features Breakfast Bar, Cathedral Ceiling(s), Ceiling Fan(s), Double Vanity, High Ceilings, High Speed Internet, Laminate Counters, Pantry, Separate Dining Room, Tub/shower Combo, Walk-In Closet(s), Whirlpool Tub
Heating Central, Natural Gas
Cooling Central Air, Electric
Flooring Carpet, Linoleum
Fireplaces Number 1
Fireplaces Type Gas Log, Great Room
Equipment Dehumidifier, Other
Fireplace Yes
Window Features Low-Emissivity Windows,Vinyl Frames
Appliance Washer/Dryer, Refrigerator, Microwave, Gas Water Heater, Free-Standing Electric Range, Dishwasher
Heat Source Central, Natural Gas
Laundry Laundry Closet, Main Level
Exterior
Exterior Feature Private Yard
Parking Features Basement, Concrete, Driveway, Garage Door Opener, Garage Faces Side
Garage Spaces 2.0
Garage Description Attached, Basement, Concrete, Driveway, Garage Door Opener, Garage Faces Side
Pool None
Community Features None
Utilities Available Cable Connected, Electricity Connected, Natural Gas Connected
View Mountain(s), Trees/Woods
Roof Type Fiberglass,Shingle
Porch Deck, Patio, Porch, Porch - Covered
Total Parking Spaces 2
Garage Yes
Building
Lot Description Gentle Sloping, Level, Split Possible
Faces From Highway 27 North-bound, take a right off of the Thrasher Pike exit, then take a left on Gann Road, then go left onto Ashley Place Drive, the home will be on your on right.
Story One
Foundation Block
Sewer Septic Tank
Water Public
Structure Type Brick,Vinyl Siding
Schools
Elementary Schools Ganns Middle Valley Elementary
Middle Schools Loftis Middle
High Schools Soddy-Daisy High
Others
Senior Community No
Tax ID 073m D 006
Security Features Smoke Detector(s)
Acceptable Financing Cash, Conventional, FHA, VA Loan
Listing Terms Cash, Conventional, FHA, VA Loan






