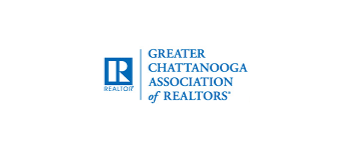2199 Firelight WAY Ooltewah, TN 37363
5 Beds
3 Baths
2,768 SqFt
UPDATED:
Key Details
Property Type Single Family Home
Sub Type Single Family Residence
Listing Status Active
Purchase Type For Sale
Square Footage 2,768 sqft
Price per Sqft $205
Subdivision Reflections
MLS Listing ID 1515320
Style Contemporary
Bedrooms 5
Full Baths 3
HOA Fees $750/ann
Year Built 2025
Lot Size 8,276 Sqft
Acres 0.19
Lot Dimensions Irregular
Property Sub-Type Single Family Residence
Source Greater Chattanooga REALTORS®
Property Description
Welcome to the stunning and thoughtfully designed Hillside D - where elegance meets comfort.
Step into the luxurious Master Suite, a serene retreat featuring a spacious walk-in closet and a spa-worthy master bath that invites you to unwind in style. This exceptional home also offers three generously sized secondary bedrooms, each complete with their own walk-in closets, ideal for a growing family needing space and functionality.
From the moment you enter, the Hillside captivates with its open-concept living area that effortlessly connects the family room, dining space, and a gourmet kitchen. The kitchen is a true centerpiece, boasting a sleek walk-in pantry—a must-have modern convenience that enhances both style and practicality.
With its bold first impression and thoughtful layout, the Hillside isn't just a house—it's a home designed to inspire.
Trust Real Estate Group will be the broker for the transaction on the seller side. The broker for Trust Real Estate Group has a personal interest in sale of this home.
Location
State TN
County Hamilton
Area 0.19
Interior
Cooling Ceiling Fan(s), Central Air
Fireplace Yes
Appliance Tankless Water Heater, Microwave, Gas Range, Disposal, Dishwasher
Exterior
Exterior Feature Rain Gutters
Parking Features Concrete, Driveway, Garage, Garage Door Opener, Garage Faces Front
Garage Spaces 2.0
Garage Description Attached, Concrete, Driveway, Garage, Garage Door Opener, Garage Faces Front
Community Features Pool
Utilities Available Cable Connected, Electricity Connected, Natural Gas Connected, Sewer Connected, Water Connected
Amenities Available Pool
Total Parking Spaces 2
Garage Yes
Building
Faces I-75 to East Brainerd Rd east. Left on to Ooltewah-Ringgold Rd and continue less than a Mile, pass on the left the East Hamilton High School and Reflections will be immediately on the Left.
Foundation Slab
Sewer Public Sewer
Water Public
Architectural Style Contemporary
Structure Type Cement Siding,Fiber Cement,HardiPlank Type
Schools
Elementary Schools Westview Elementary
Middle Schools East Hamilton
High Schools East Hamilton
Others
HOA Fee Include None
Senior Community No
Tax ID 160j I 013
Acceptable Financing Cash, Conventional, FHA, VA Loan
Listing Terms Cash, Conventional, FHA, VA Loan






