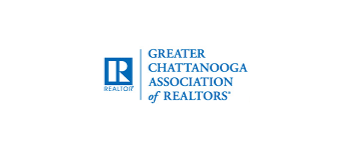6419 Harbor Master DR Hixson, TN 37343
3 Beds
3 Baths
1,912 SqFt
UPDATED:
Key Details
Property Type Single Family Home
Sub Type Single Family Residence
Listing Status Active
Purchase Type For Rent
Square Footage 1,912 sqft
Subdivision Hidden Harbor #1
MLS Listing ID 1515002
Bedrooms 3
Full Baths 2
Half Baths 1
Year Built 1982
Lot Size 0.910 Acres
Acres 0.91
Lot Dimensions 102X390.08
Property Sub-Type Single Family Residence
Source Greater Chattanooga REALTORS®
Property Description
The primary bedroom is conveniently located on the main level and includes an en-suite bath with a walk-in shower. Two additional main-level rooms offer versatility for a home office, formal dining, or expansion. A cozy den/family room features a brick wood-burning fireplace and opens to a large back deck overlooking a private wooded backyard—ideal for relaxing or entertaining.
Upstairs, you'll find two generously sized bedrooms and a full bathroom with double vanities, plus easy access to walk-out attic storage. The finished basement is a blank canvas for a media room, home gym, playroom, or guest suite—with direct backyard access to enhance indoor-outdoor living.
Located in Chattanooga's Hidden Harbor neighborhood, this home comes with access to exceptional community amenities including a private boat ramp and dock, swimming pool, lighted tennis courts, playgrounds, walking track, basketball court, pavilion, soccer field, and more. The neighborhood also hosts several annual community events for residents to enjoy.
Enjoy the convenience of nearby shopping, restaurants, and outdoor recreation, with Downtown Chattanooga just 20 minutes away. Zoned for McConnell Elementary, Loftis Middle, and Hixson High School, this home offers an ideal location for those looking to move to the Chattanooga or Hixson area.
Don't miss your chance to experience the lifestyle, space, and location that 6419 Harbor Master Drive has to offer.
Schedule your private showing today! This home is also listed FOR SALE.
Call Listing Agent with any questions.
Location
State TN
County Hamilton
Area 0.91
Rooms
Basement Finished
Interior
Interior Features Ceiling Fan(s), Crown Molding, Double Closets, Primary Downstairs, Tub/shower Combo
Heating Central, Electric
Cooling Ceiling Fan(s), Central Air
Flooring Carpet, Linoleum, Luxury Vinyl, Parquet, Tile
Fireplaces Number 2
Fireplaces Type Basement, Electric, Family Room, Wood Burning
Furnishings Unfurnished
Fireplace Yes
Window Features Insulated Windows
Appliance Refrigerator, Microwave, Gas Water Heater, Electric Range, Dishwasher
Heat Source Central, Electric
Laundry In Basement, Laundry Chute, Laundry Room, Lower Level
Exterior
Exterior Feature None
Parking Features Concrete, Driveway, Garage, Garage Faces Front
Garage Spaces 2.0
Garage Description Attached, Concrete, Driveway, Garage, Garage Faces Front
Pool Association
Community Features Dock, Playground, Pool
Utilities Available Cable Available, Electricity Connected, Natural Gas Connected, Water Connected
Amenities Available Boat Dock, Picnic Area, Playground, Pool, Sport Court, Tennis Court(s)
Roof Type Asphalt
Porch Deck
Total Parking Spaces 2
Garage Yes
Building
Lot Description Back Yard, Front Yard, Landscaped, Many Trees, Sloped Down, Wooded
Faces Fairview Rd, turn right into Hidden Harbor Rd, turn right Harbor Master Dr
Story Three Or More
Foundation Block
Sewer Septic Tank
Water Public
Structure Type Block,Brick,Wood Siding
Schools
Elementary Schools Mcconnell Elementary
Middle Schools Loftis Middle
High Schools Hixson High
Others
Senior Community No
Tax ID 101f B 018
Pets Allowed Yes, Call, Cats OK, Dogs OK






