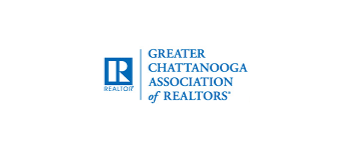305 Barbara CIR Chattanooga, TN 37411
3 Beds
2 Baths
1,868 SqFt
UPDATED:
Key Details
Property Type Single Family Home
Sub Type Single Family Residence
Listing Status Active
Purchase Type For Sale
Square Footage 1,868 sqft
Price per Sqft $206
Subdivision Belvoir
MLS Listing ID 1514672
Style Ranch
Bedrooms 3
Full Baths 2
Year Built 1958
Lot Size 0.270 Acres
Acres 0.27
Lot Dimensions 130X152.7
Property Sub-Type Single Family Residence
Source Greater Chattanooga REALTORS®
Property Description
spacious bedrooms, 2 full baths with one located in the master, a large Livingroom with beautiful dental molding details, a real solid wood paneled Den/Dining
room combo. This home offers real hardwood floors throughout with tile floors in the kitchen, foyer and bathrooms. The hall is extra wide and can easily
accommodate wheelchair needs. The Kitchen is U shaped with Stainless steel appliances. New windows with blinds throughout and the roof is 4 years old. The
backyard is pet friendly and totally fenced in with a solid vinyl fence. There is also a freestanding utility shed on a concrete pad. Lots of private entertaining space
with an oversized concrete patio that spans over 1/2 the length of the house. Gas heat and Electric air system. Washer/dryer hookup. The home also has a 1 car oversized garage. Seller willing to negotiate seller concessions!
Location
State TN
County Hamilton
Area 0.27
Interior
Heating Natural Gas
Cooling Central Air, Electric
Flooring Hardwood, Tile
Fireplace No
Window Features Clad,Insulated Windows
Appliance Water Heater, Refrigerator, Microwave, Electric Range, Electric Oven, Dishwasher
Heat Source Natural Gas
Laundry Electric Dryer Hookup, Washer Hookup
Exterior
Exterior Feature Private Yard, Storage
Parking Features Garage Door Opener, Utility Garage
Garage Spaces 1.0
Garage Description Attached, Garage Door Opener, Utility Garage
Utilities Available Cable Connected, Electricity Connected, Natural Gas Connected, Sewer Connected, Water Connected
Roof Type Asphalt,Shingle
Porch Patio, Porch - Covered
Total Parking Spaces 1
Garage Yes
Building
Lot Description Corner Lot, Level
Faces Take North Morre to Mayfair, turn left. Barbara Circle is the first left. Follow Barbara Circle to 305 which is on the right
Story One
Foundation Block
Sewer Public Sewer
Water Public
Architectural Style Ranch
Additional Building Outbuilding
Structure Type Brick
Schools
Elementary Schools East Ridge Elementary
Middle Schools Dalewood Middle
High Schools Brainerd High
Others
Senior Community No
Tax ID 157o E 022
Acceptable Financing Cash, Conventional, FHA, VA Loan
Listing Terms Cash, Conventional, FHA, VA Loan






