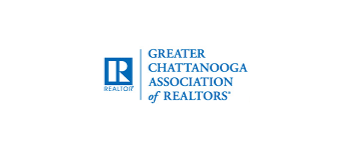4022 Belvoir Pines DR Chattanooga, TN 37412
3 Beds
3 Baths
2,537 SqFt
UPDATED:
Key Details
Property Type Single Family Home
Sub Type Single Family Residence
Listing Status Active
Purchase Type For Sale
Square Footage 2,537 sqft
Price per Sqft $167
Subdivision Belvoir Pines
MLS Listing ID 1513915
Style Ranch
Bedrooms 3
Full Baths 3
Year Built 1961
Lot Size 0.590 Acres
Acres 0.59
Lot Dimensions 132X195
Property Sub-Type Single Family Residence
Source Greater Chattanooga REALTORS®
Property Description
Venture down the hallway to find a beautifully remodeled bathroom featuring a large walk-in shower, alongside two generous bedrooms that offer plenty of space for comfort. The primary bedroom is a true retreat, featuring an updated ensuite that retains the original tile for that delightful vintage vibe.
But that's not all! Head downstairs to discover a third bedroom complete with a charming sitting area and another full bath—ideal for guests or family. There's ample space to add a kitchen, creating a fantastic in-law suite!
Step outside to your beautiful, mostly level backyard, fully fenced to provide a safe haven for pets or children to play. It's the perfect setting for entertaining friends and family. This home is a rare find, blending vintage elegance with modern convenience, and is ready for you to make it your own! Don't miss out!
Location
State TN
County Hamilton
Area 0.59
Rooms
Basement Full, Partially Finished
Interior
Interior Features Laminate Counters, Separate Dining Room, Separate Shower
Heating Central, Electric
Cooling Central Air, Electric
Flooring Hardwood, Linoleum, Tile
Equipment None
Fireplace No
Window Features Vinyl Frames
Appliance Water Heater, Dishwasher, Cooktop, Built-In Electric Oven
Heat Source Central, Electric
Laundry Electric Dryer Hookup, In Basement, Lower Level, Washer Hookup
Exterior
Exterior Feature Rain Gutters
Parking Features Basement, Concrete, Driveway, Garage Faces Front
Garage Spaces 1.0
Garage Description Attached, Basement, Concrete, Driveway, Garage Faces Front
Pool None
Community Features None
Utilities Available Electricity Connected, Phone Available, Water Connected
Roof Type Asphalt
Porch Patio, Porch - Covered
Total Parking Spaces 1
Garage Yes
Building
Lot Description Back Yard, Front Yard, Steep Slope
Faces From Ringgold Rd turn on Belvoir Rd, Immediately turn left on Belvoir Pines Dr. House on Left
Story One
Foundation Block
Sewer Public Sewer
Water Public
Architectural Style Ranch
Additional Building None
Structure Type Block,Brick
Schools
Elementary Schools East Ridge Elementary
Middle Schools East Ridge Middle
High Schools East Ridge High
Others
Senior Community No
Tax ID 169h A 010
Acceptable Financing Cash, Conventional, VA Loan
Listing Terms Cash, Conventional, VA Loan
Special Listing Condition Standard






