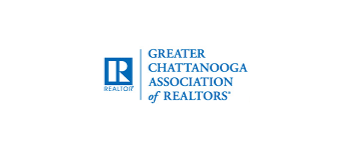6601 Hunter RD Harrison, TN 37341
3 Beds
4 Baths
3,056 SqFt
UPDATED:
Key Details
Property Type Single Family Home
Sub Type Single Family Residence
Listing Status Pending
Purchase Type For Sale
Square Footage 3,056 sqft
Price per Sqft $229
MLS Listing ID 1512967
Bedrooms 3
Full Baths 3
Half Baths 1
Year Built 1995
Lot Size 7.500 Acres
Acres 7.5
Lot Dimensions 741x473x697x270x405
Property Sub-Type Single Family Residence
Source Greater Chattanooga REALTORS®
Property Description
Step onto the covered front porch, perfect for quiet mornings or evening relaxation, and enter a generous living room filled with natural light from large windows. A stunning see-through stone gas fireplace anchors the space and connects to a second living area with soaring vaulted ceilings and a decorative chandelier—ideal for entertaining or unwinding in style.
The main level includes a separate dining room for formal gatherings, a charming kitchen with a breakfast nook, and a convenient laundry room equipped with a sink and cabinet storage.
The luxurious primary suite features tray ceilings and a spa-like bathroom with a jetted soaking tub, oversized dual-sink vanity, additional seated vanity, and a walk-in shower. Another bathroom in the home also offers a seated vanity and walk-in shower for added comfort and accessibility.
The spacious basement presents incredible potential, with a toilet and sink already installed, making it easy to finish into additional living space, a guest suite, recreation area, or home office.
Step outside to enjoy the peaceful surroundings from your covered front porch or entertain guests on the back deck, overlooking the natural beauty of the wooded acreage. Whether you're sipping coffee with sunrise views or hosting a summer barbecue, these outdoor living areas extend your enjoyment of this scenic setting.
This property offers the best of both worlds—upscale interior comforts and tranquil, private outdoor living. Don't miss your chance to own this exceptional 7.5-acre retreat.
Location
State TN
County Hamilton
Area 7.5
Rooms
Basement Unfinished
Interior
Interior Features Breakfast Nook, Ceiling Fan(s), Chandelier, Double Vanity, Eat-in Kitchen, En Suite, Entrance Foyer, High Ceilings, High Speed Internet, In-Law Floorplan, Natural Woodwork, Pantry, Primary Downstairs, Separate Shower, Tray Ceiling(s), Tub/shower Combo, Vaulted Ceiling(s), Walk-In Closet(s), Whirlpool Tub
Cooling Central Air
Flooring Carpet, Ceramic Tile, Hardwood, Marble
Fireplaces Number 1
Fireplaces Type Double Sided, Family Room, Free Standing, Living Room
Fireplace Yes
Appliance Refrigerator, Range Hood, Electric Oven, Electric Cooktop, Dishwasher
Laundry Laundry Room, Sink
Exterior
Exterior Feature None
Parking Features Driveway, Garage, Garage Faces Side, Paved
Garage Spaces 2.0
Garage Description Attached, Driveway, Garage, Garage Faces Side, Paved
Utilities Available Electricity Connected, Water Connected
Roof Type Metal
Porch Covered, Deck, Front Porch, Porch, Porch - Covered
Total Parking Spaces 2
Garage Yes
Building
Lot Description Many Trees, Private
Faces From US-24E Merge onto I-75 N via Exit 185B toward Knoxville. Continue on I-75 N for approximately 6 miles. Take Exit 5 for TN-153 N toward Chickamauga Dam/Airport. Stay on TN-153 N for about 6.5 miles. Take the exit toward Harrison/State Route 58 N. Merge onto TN-58 N and continue for approximately 4.5 miles. Turn right onto Hunter Rd. Continue on Hunter Rd for approximately 2.5 miles. 6601 Hunter Rd will be on your right.
Story One
Foundation Combination, Stone
Sewer Septic Tank
Water Public
Structure Type HardiPlank Type,Stone,Vinyl Siding
Schools
Elementary Schools Wallace A. Smith Elementary
Middle Schools Hunter Middle
High Schools Central High School
Others
Senior Community No
Tax ID 112 053
Acceptable Financing Cash, Conventional, FHA, VA Loan
Listing Terms Cash, Conventional, FHA, VA Loan






