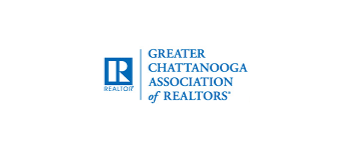7992 Frostwood LN Ooltewah, TN 37363
3 Beds
3 Baths
2,028 SqFt
UPDATED:
Key Details
Property Type Single Family Home
Sub Type Single Family Residence
Listing Status Active
Purchase Type For Sale
Square Footage 2,028 sqft
Price per Sqft $250
MLS Listing ID 1512360
Style Split Foyer
Bedrooms 3
Full Baths 2
Half Baths 1
Year Built 2016
Lot Size 6,969 Sqft
Acres 0.16
Lot Dimensions 54.98X130.08
Property Sub-Type Single Family Residence
Source Greater Chattanooga REALTORS®
Property Description
Welcome to one of Ooltewah's most sought after neighborhoods, where charm meets convenience. This beautiful craftsman style home offers 3 bedrooms, 2.5 baths, and an open floor plan designed for comfortable living and effortless entertaining. The primary suite is conveniently located on the main level, and the home is filled with thoughtful upgrades - including plantation shutters, garage organizers, and a built-in gas hookup for your grill. Step outside into your own summer sanctuary! The fenced backyard features a stunning saltwater in-ground pool with pool accessories. A screened in porch and a spacious patio-perfect for hosting or unwinding. A SimpliSafe security system is also included for peace of mind. Don't miss your chance to enjoy summer poolside in your dream home - schedule your showing today! Just in time for summer - your private backyard oasis awaits!
Welcome to one of Ooltewah's most sought after neighborhoods, where charm meets convenience. This beautiful craftsman style home offers 3 bedrooms, 2.5 baths, and an open floor plan designed for comfortable living and effortless entertaining. The primary suite is conveniently located on the main level, and the home is filled with thoughtful upgrades - including plantation shutters, garage organizers, and a built-in gas hookup for your grill. Step outside into your own summer sanctuary! The fenced backyard features a stunning saltwater in-ground pool with pool accessories (including a Dolphin cleaner), a screened in porch and a spacious patio-perfect for hosting or unwinding. A SimpliSafe security system is also included for peace of mind. Don't miss your chance to enjoy summer poolside in your dream home - schedule your showing today!
Location
State TN
County Hamilton
Area 0.16
Interior
Interior Features Ceiling Fan(s), Crown Molding, Granite Counters, Open Floorplan, Primary Downstairs, Recessed Lighting, Soaking Tub, Tray Ceiling(s), Vaulted Ceiling(s)
Heating Central, Natural Gas
Cooling Central Air
Flooring Carpet, Ceramic Tile, Hardwood
Fireplaces Type Family Room, Gas Log, Gas Starter
Fireplace Yes
Window Features Plantation Shutters,Screens,Window Coverings,Window Treatments
Appliance Water Heater, Gas Range, Disposal, Dishwasher
Heat Source Central, Natural Gas
Laundry Electric Dryer Hookup, Laundry Room, Washer Hookup
Exterior
Exterior Feature Rain Gutters
Parking Features Concrete, Driveway, Garage, Garage Door Opener, Off Street
Garage Spaces 2.0
Garage Description Attached, Concrete, Driveway, Garage, Garage Door Opener, Off Street
Utilities Available Cable Available, Electricity Connected, Natural Gas Connected, Phone Available, Sewer Connected, Water Connected, Underground Utilities
Roof Type Shingle
Porch Porch - Screened
Total Parking Spaces 2
Garage Yes
Building
Lot Description Back Yard, Sprinklers In Front, Sprinklers In Rear
Faces 175 North to exit 11 (Ooltewah) left on Lee Hwy, right on Mountain View Road, continue straight through roundabout on Ooltewah Georgetown Road, left on Roy Lane, right into Providence Point, left on Frostwood Lane, home is on the left.
Foundation Block
Sewer Public Sewer
Water Public
Architectural Style Split Foyer
Structure Type HardiPlank Type
Schools
Elementary Schools Ooltewah Elementary
Middle Schools Hunter Middle
High Schools Ooltewah
Others
Senior Community No
Tax ID 104g D 035
Security Features Carbon Monoxide Detector(s),Smoke Detector(s)
Acceptable Financing Cash, Conventional
Listing Terms Cash, Conventional






