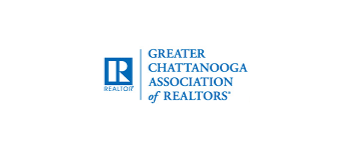513 Sterling AVE Chattanooga, TN 37405
4 Beds
2 Baths
1,881 SqFt
UPDATED:
Key Details
Property Type Single Family Home
Sub Type Single Family Residence
Listing Status Active
Purchase Type For Sale
Square Footage 1,881 sqft
Price per Sqft $313
Subdivision Hampton Addn
MLS Listing ID 1512330
Style Ranch
Bedrooms 4
Full Baths 2
Year Built 1930
Lot Size 6,969 Sqft
Acres 0.16
Lot Dimensions 50X140
Property Sub-Type Single Family Residence
Source Greater Chattanooga REALTORS®
Property Description
Location
State TN
County Hamilton
Area 0.16
Rooms
Basement Crawl Space
Interior
Interior Features Open Floorplan, Pantry, Tub/shower Combo
Heating Forced Air
Cooling Central Air
Flooring Hardwood, Laminate, Linoleum
Fireplaces Number 1
Fireplaces Type Living Room
Fireplace Yes
Window Features Aluminum Frames
Appliance Electric Water Heater, Electric Range, Electric Oven
Heat Source Forced Air
Laundry Electric Dryer Hookup, In Basement, Washer Hookup
Exterior
Exterior Feature None
Parking Features Off Street
Garage Spaces 1.0
Garage Description Off Street
Community Features Sidewalks, Street Lights
Utilities Available Cable Available, Electricity Available, Natural Gas Available, Water Available
Roof Type Shingle
Porch Covered, Front Porch, Patio
Total Parking Spaces 1
Garage Yes
Building
Lot Description City Lot, Interior Lot, Rectangular Lot
Faces Head south toward W 10th St; Turn left onto W 10th St; Continue straight onto E 10th St; Turn left onto Georgia Ave; Continue onto Veterans Memorial Bridge; Continue onto Barton Ave; Turn right onto Island Ave; Turn left onto Sterling Ave; home is on the left
Story One
Foundation Block, Brick/Mortar
Sewer Public Sewer
Water Public
Architectural Style Ranch
Additional Building Garage(s)
Structure Type Block,Brick,Frame,Vinyl Siding
Schools
Elementary Schools Normal Park Elementary
Middle Schools Normal Park Upper
High Schools Red Bank High School
Others
Senior Community No
Tax ID 136h F 013
Acceptable Financing Cash
Listing Terms Cash






