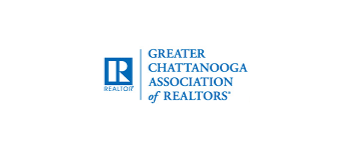118 Amhurst AVE Chattanooga, TN 37411
3 Beds
3 Baths
1,895 SqFt
UPDATED:
Key Details
Property Type Single Family Home
Sub Type Single Family Residence
Listing Status Active
Purchase Type For Sale
Square Footage 1,895 sqft
Price per Sqft $257
Subdivision Belvoir
MLS Listing ID 1512265
Bedrooms 3
Full Baths 2
Half Baths 1
Year Built 1925
Lot Size 9,583 Sqft
Acres 0.22
Lot Dimensions 65X150
Property Sub-Type Single Family Residence
Source Greater Chattanooga REALTORS®
Property Description
Location
State TN
County Hamilton
Area 0.22
Rooms
Basement Partial, Unfinished
Interior
Interior Features En Suite, Granite Counters, Tub/shower Combo, Walk-In Closet(s)
Heating Electric, Natural Gas
Cooling Central Air
Flooring Hardwood
Fireplaces Type Family Room
Fireplace Yes
Appliance Gas Range, Electric Water Heater, Dishwasher
Heat Source Electric, Natural Gas
Laundry Inside, Laundry Room, Main Level
Exterior
Exterior Feature Rain Gutters
Parking Features Driveway, Paved
Garage Spaces 1.0
Garage Description Driveway, Paved
Pool In Ground, Salt Water
Community Features Park, Street Lights
Utilities Available Natural Gas Connected
Roof Type Shingle
Porch Covered, Deck, Front Porch, Patio, Porch, Porch - Covered
Total Parking Spaces 1
Garage Yes
Building
Lot Description Back Yard
Faces I-24 E toward Knoxville/Atlanta. Go for 3.8 mi, Take exit 183 toward Germantown Rd/Belvoir, Stay on S Terrace, Take a left on Belvoir, Take a Right on Mayfair, Take a left on Amhurst 118 Amhurst is on your right!
Story Two
Foundation Block
Sewer Public Sewer
Water Public
Additional Building Garage(s)
Structure Type Brick
Schools
Elementary Schools East Ridge Elementary
Middle Schools East Ridge Middle
High Schools East Ridge High
Others
Senior Community No
Tax ID 157j M 010
Acceptable Financing Cash, Conventional, VA Loan
Listing Terms Cash, Conventional, VA Loan






