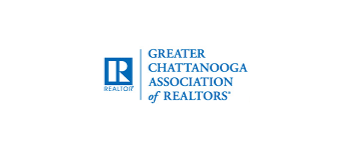7237 River Run DR Chattanooga, TN 37416
2 Beds
4 Baths
4,100 SqFt
UPDATED:
Key Details
Property Type Single Family Home
Sub Type Single Family Residence
Listing Status Active
Purchase Type For Sale
Square Footage 4,100 sqft
Price per Sqft $182
MLS Listing ID 1512139
Bedrooms 2
Full Baths 3
Half Baths 1
Year Built 2004
Lot Size 0.400 Acres
Acres 0.4
Lot Dimensions 110X141.91
Property Sub-Type Single Family Residence
Source Greater Chattanooga REALTORS®
Property Description
The upper-level features three large rooms with a Jack and Jill bathroom. There is also a walk-in storage area. The main floor has a walk-through kitchen, dining room, living room, breakfast nook and family area. The lower floor features a spacious area for entertaining with wet bar, full refrigerator, adjustable lighting, along with a bedroom and spacious bathroom. There are two additional storage areas on this level. And one thing that sets it apart from others, is Location, Location!! On a quiet lighted street, it is close to two public boat ramps, the Yacht Club, shopping malls, the airport and downtown Chattanooga which was recently named ''The 1st National Park City in the U.S.'' This home has been maintained and updated and is turnkey ready to move in, economical to own and a comfortable place to call yours. County property taxes and NO HOA! Don't miss the chance to own this spot of key real estate in The Great State of Tennessee. Information is deemed reliable but not guaranteed. Buyer to verify any and all information they deem important.
Location
State TN
County Hamilton
Area 0.4
Rooms
Family Room Yes
Basement Finished, Full, Unfinished
Dining Room true
Interior
Interior Features Breakfast Bar, Breakfast Nook, Cathedral Ceiling(s), Ceiling Fan(s), Chandelier, Connected Shared Bathroom, Double Vanity, Eat-in Kitchen, En Suite, Entrance Foyer, Granite Counters, High Ceilings, In-Law Floorplan, Open Floorplan, Pantry, Primary Downstairs, Separate Dining Room, Separate Shower, Sitting Area, Storage, Tray Ceiling(s), Tub/shower Combo, Vaulted Ceiling(s), Walk-In Closet(s), Wet Bar, Whirlpool Tub, See Remarks
Heating Central, Natural Gas
Cooling Central Air, Electric, Multi Units
Flooring Carpet, Luxury Vinyl, Tile
Fireplaces Number 3
Fireplaces Type Family Room, Gas Log, Great Room, Outside
Inclusions Gas grill that is stubbed to stay.
Fireplace Yes
Window Features Double Pane Windows,Insulated Windows,Vinyl Frames
Appliance Wall Oven, Microwave, Gas Water Heater, Electric Cooktop, Disposal, Dishwasher
Heat Source Central, Natural Gas
Laundry Electric Dryer Hookup, Laundry Room, Main Level, Washer Hookup
Exterior
Exterior Feature Fire Pit, Outdoor Grill, Private Yard, Other
Parking Features Driveway, Garage, Garage Door Opener, Garage Faces Side, Kitchen Level, Utility Garage
Garage Spaces 2.0
Garage Description Attached, Driveway, Garage, Garage Door Opener, Garage Faces Side, Kitchen Level, Utility Garage
Utilities Available Cable Available, Electricity Connected, Natural Gas Connected, Phone Available, Water Connected, Underground Utilities
View Trees/Woods, Other
Roof Type Shingle
Porch Deck, Porch - Covered, Porch - Screened
Total Parking Spaces 2
Garage Yes
Building
Lot Description Gentle Sloping, Landscaped, Many Trees, Sloped Down
Faces From Hwy 153, Hwy 58 North. Left on North Hickory Valley Rd. Right on Harrison Pike. Left on Vincent Rd. Right on River Run Dr. Proceed 1.3 miles. Home will be on the left.
Story Three Or More
Foundation Concrete Perimeter
Sewer Septic Tank
Water Public
Structure Type Brick,Stone,Vinyl Siding
Schools
Elementary Schools Harrison Elementary
Middle Schools Brown Middle
High Schools Central High School
Others
Senior Community No
Tax ID 102i G 014
Security Features Security System,Smoke Detector(s)
Acceptable Financing Cash, Conventional, FHA, VA Loan
Listing Terms Cash, Conventional, FHA, VA Loan
Special Listing Condition Standard






