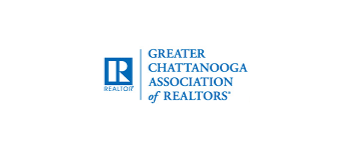3495 Travertine LN Chattanooga, TN 37405
3 Beds
4 Baths
2,660 SqFt
OPEN HOUSE
Sun Jun 29, 2:00pm - 4:00pm
UPDATED:
Key Details
Property Type Townhouse
Sub Type Townhouse
Listing Status Active
Purchase Type For Sale
Square Footage 2,660 sqft
Price per Sqft $214
Subdivision The Oxford
MLS Listing ID 1511773
Bedrooms 3
Full Baths 3
Half Baths 1
HOA Fees $336/mo
Year Built 2022
Property Sub-Type Townhouse
Source Greater Chattanooga REALTORS®
Property Description
Location
State TN
County Hamilton
Interior
Cooling Central Air, Electric
Flooring Tile, Wood
Fireplace Yes
Appliance Oven, Microwave, Disposal, Dishwasher
Laundry Electric Dryer Hookup, Washer Hookup
Exterior
Exterior Feature Other
Parking Features Garage, Kitchen Level
Garage Spaces 2.0
Garage Description Attached, Garage, Kitchen Level
Pool Community
Community Features Clubhouse, Pool, Sidewalks
Utilities Available Electricity Connected, Sewer Connected, Water Connected, Underground Utilities
Amenities Available Clubhouse, Pool
Porch Deck, Porch - Covered
Total Parking Spaces 2
Garage Yes
Building
Faces From Signal Mountain Blvd, Take a right onto Mountain Creek Road. Community is on the right just down from Red Bank Elementary. From Hwy 27 N, Take Morrison Springs Rd exit, take a left then a left onto Mountain Creek Road.
Foundation Slab
Sewer Public Sewer
Water Public
Structure Type Brick,HardiPlank Type
Schools
Elementary Schools Red Bank Elementary
Middle Schools Red Bank Middle
High Schools Red Bank High School
Others
HOA Fee Include Maintenance Grounds
Senior Community No
Tax ID 117c A 009.01c021
Acceptable Financing Cash, Conventional, FHA, VA Loan
Listing Terms Cash, Conventional, FHA, VA Loan






