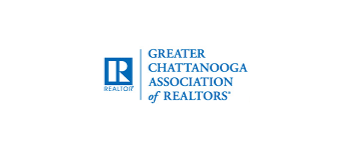4321 Brush Creek CT Apison, TN 37302
5 Beds
4 Baths
3,000 SqFt
UPDATED:
Key Details
Property Type Single Family Home
Sub Type Single Family Residence
Listing Status Active
Purchase Type For Sale
Square Footage 3,000 sqft
Price per Sqft $233
MLS Listing ID 1508387
Style Contemporary
Bedrooms 5
Full Baths 4
Year Built 2025
Lot Size 0.370 Acres
Acres 0.37
Lot Dimensions 95X166.24
Property Sub-Type Single Family Residence
Source Greater Chattanooga REALTORS®
Property Description
The master bedroom is a sanctuary with beautiful tall tray ceilings. The master bath offers floor to ceiling tile and a stunning 40 sq ft seamless glass shower. This shower has dual shower heads making it possible for two parties to wash at the same time! Centered between two gorgeous quartz vanities with extra cabinetry for storage sits a 6 foot soaking tub with a high end stand alone tub faucet with a handheld sprayer. The master bath features his and hers extra large closets one measuring 100 sq ft. In these closets, are custom wood shelving. You will find another spacious bedroom on the main level as well as a complementary full bathroom. Upstairs, you will find three bedrooms. There is an unfinished space over the garage which can be used as storage and has a full size door to enter. You also have the option to have this space finished in the future adding 400 sq ft to this home! As well as added storage space over the primary bedroom and livingroom. Outside, enjoy the charm of brick and durable Hardie board siding on the exterior and an expensive back deck with outdoor TV hook ups, perfect for football season and movie nights. A spacious back yard paired with this generously sized back deck is perfect for hosting dinners and get togethers with family and friends. Experience this exceptional home first hand. Secure your private showing today.
This home is currently under construction and predicted to be completed by May 15th. Images were taken from another completed listing. The finished property will have a similar style and craftsmanship. Personal Interest.
Location
State TN
County Hamilton
Area 0.37
Rooms
Dining Room true
Interior
Interior Features Breakfast Bar, Breakfast Room, Ceiling Fan(s), Chandelier, Coffered Ceiling(s), Crown Molding, Double Closets, Double Shower, Double Vanity, Eat-in Kitchen, En Suite, Entrance Foyer, High Ceilings, High Speed Internet, Kitchen Island, Open Floorplan, Pantry, Primary Downstairs, Separate Dining Room, Split Bedrooms, Vaulted Ceiling(s), Walk-In Closet(s)
Heating Central, Natural Gas
Cooling Attic Fan, Ceiling Fan(s), Central Air, Electric, Multi Units
Flooring Carpet, Tile
Fireplaces Type Gas Log, Gas Starter, Living Room
Fireplace Yes
Window Features Double Pane Windows,Insulated Windows
Appliance Water Heater, Vented Exhaust Fan, Tankless Water Heater, Stainless Steel Appliance(s), Refrigerator, Microwave, Gas Water Heater, Gas Range, Gas Oven, Gas Cooktop, Free-Standing Refrigerator, Free-Standing Gas Range, Free-Standing Gas Oven, Exhaust Fan, Disposal, Dishwasher
Heat Source Central, Natural Gas
Laundry Electric Dryer Hookup, Laundry Room, Lower Level, Washer Hookup
Exterior
Exterior Feature Lighting, Private Entrance, Private Yard, Rain Gutters
Parking Features Concrete, Driveway, Garage, Garage Door Opener, Garage Faces Front
Garage Spaces 2.0
Garage Description Attached, Concrete, Driveway, Garage, Garage Door Opener, Garage Faces Front
Community Features Sidewalks
Utilities Available Cable Available, Electricity Connected, Natural Gas Connected, Phone Available, Sewer Connected, Water Connected, Underground Utilities
Roof Type Asphalt,Shingle
Porch Covered, Front Porch, Porch - Covered, Rear Porch
Total Parking Spaces 2
Garage Yes
Building
Lot Description Back Yard, Cul-De-Sac, Level, Views
Faces Take East Brainerd Rd towards Apison & take a left on Bentwood Cove Dr. next to Apison Elementary. Turn right on to Fieldcrest Dr. Make a left on Meadowstone Dr. Turn left onto Brush Creek Ct. Home is located on the right.
Story Two
Foundation Block, Brick/Mortar
Sewer Public Sewer
Water Public
Architectural Style Contemporary
Additional Building None
Structure Type Block,Brick,Fiber Cement,Frame
Schools
Elementary Schools Apison Elementary
Middle Schools East Hamilton
High Schools East Hamilton
Others
Senior Community No
Tax ID 173a D 079
Security Features Smoke Detector(s)
Acceptable Financing Cash, Conventional, VA Loan
Listing Terms Cash, Conventional, VA Loan
Special Listing Condition Personal Interest






