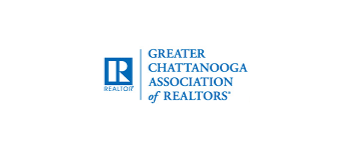222 Jarnigan AVE Chattanooga, TN 37405
4 Beds
4 Baths
3,356 SqFt
UPDATED:
Key Details
Property Type Single Family Home
Sub Type Single Family Residence
Listing Status Active
Purchase Type For Sale
Square Footage 3,356 sqft
Price per Sqft $208
MLS Listing ID 1507468
Bedrooms 4
Full Baths 3
Half Baths 1
Year Built 1920
Lot Size 10,890 Sqft
Acres 0.25
Lot Dimensions 50X92
Property Sub-Type Single Family Residence
Source Greater Chattanooga REALTORS®
Property Description
Step into the convenience of having not just one, but two primary suites, one conveniently located on the main level—ideal for those who prefer fewer stairs. The upper and lower floors provide ample room for family or guests, along with opportunities for generational living, ensuring comfort and room for everyone.
Renovation enthusiasts will appreciate the solid foundation and the possibilities to enhance and imbue the space. The whole house was gutted and rebuilt sometime around 2000 with updated plumbing and electrical. That's also when they built out the basement and upstairs. In the past few years, the sellers have made many updates including a state-of-the art kitchen renovation, a new roof, newly constructed porch, and so much more. Before being transferred, they dreamed of expanding the main level master suite and have even provided the architectural plans for that renovation. They have loved living in this gorgeous home that seamlessly blends modern luxury with classic charm and especially enjoyed the ''front porch'' where neighbors can enjoy a sense of community. Each room offers tons of natural light, and a open feel that makes it perfect for entertaining and family gatherings. The newly constructed back deck offers serene views and the promise of a peaceful retreat from the lively pace of life.
For those who treasure accessibility, this home is merely a stroll away from the pedestrian bridge, facilitating breezy commutes to downtown Chattanooga. Convenience is further epitomized by nearby essentials like the Publix Super Market on North Market Street, ensuring your pantry is never bare. Education is prioritized with zoning for the esteemed Normal Park Schools, making it a smart choice for families.
Social and recreational engagements are effortless, with Chattanooga Parks & Outdoors, and all that downtown Chattanooga has to offer. Whether it's a morning jog in the park or a spontaneous outing, everything is within reach.
This home isn't just a place to live; it's a lifestyle waiting to be embraced. Perfect for those looking to plant roots in a dynamic community, your future home awaits your vision and vibrant spirit. Let your imagination lead the way as you envision how this home can be the perfect choice. Call us today to see inside.
Don't miss the OPEN HOUSE this Sunday from 2-4 PM
Location
State TN
County Hamilton
Area 0.25
Rooms
Family Room Yes
Basement Finished, Unfinished
Dining Room true
Interior
Interior Features Breakfast Nook, Ceiling Fan(s), Eat-in Kitchen, Entrance Foyer, Granite Counters, High Ceilings, Open Floorplan, Primary Downstairs, Separate Dining Room, Sitting Area, Walk-In Closet(s), Wet Bar
Heating Central, Electric
Cooling Central Air, Electric
Flooring Carpet, Hardwood, Tile
Fireplace No
Window Features Insulated Windows,Low-Emissivity Windows,Vinyl Frames
Appliance Washer, Microwave, Free-Standing Gas Range, Electric Water Heater, Dryer, Down Draft, Dishwasher
Heat Source Central, Electric
Laundry Electric Dryer Hookup, Gas Dryer Hookup, Laundry Closet, Washer Hookup
Exterior
Exterior Feature Other
Parking Features Basement
Garage Description Basement
Pool None
Community Features Sidewalks
Utilities Available Cable Available, Electricity Available, Phone Available, Sewer Connected
View Other
Roof Type Shingle
Porch Porch, Porch - Covered
Garage No
Building
Lot Description Sloped
Faces From Veteran's Bridge, take 2nd left on Crewdson Ave, then a left on Money Tree, another left on Beck Ave, and a right on Jarnigan Ave. Home on left.
Story Two
Foundation Brick/Mortar, Stone
Sewer Other
Water Public
Structure Type Fiber Cement
Schools
Elementary Schools Normal Park Elementary
Middle Schools Normal Park Upper
High Schools Red Bank High School
Others
Senior Community No
Tax ID 135e L 013
Security Features Security System,Smoke Detector(s)
Acceptable Financing Cash, Conventional, FHA, VA Loan, Owner May Carry
Listing Terms Cash, Conventional, FHA, VA Loan, Owner May Carry
Special Listing Condition Investor






