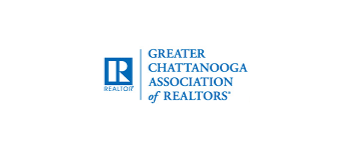351 Mallard TRL Cleveland, TN 37312
3 Beds
5 Baths
7,483 SqFt
UPDATED:
Key Details
Property Type Single Family Home
Sub Type Single Family Residence
Listing Status Active
Purchase Type For Sale
Square Footage 7,483 sqft
Price per Sqft $183
Subdivision Mallard Cove
MLS Listing ID 1502179
Style Contemporary
Bedrooms 3
Full Baths 4
Half Baths 1
Year Built 2020
Lot Size 1.050 Acres
Acres 1.05
Lot Dimensions 95x306x20x166x308
Property Sub-Type Single Family Residence
Source Greater Chattanooga REALTORS®
Property Description
Location
State TN
County Bradley
Area 1.05
Rooms
Basement Finished, Partially Finished
Interior
Interior Features Built-in Features, Cathedral Ceiling(s), Ceiling Fan(s), Crown Molding, Double Vanity, High Ceilings, Kitchen Island, Open Floorplan, Pantry, Primary Downstairs, Sound System, Walk-In Closet(s)
Heating Central
Cooling Central Air
Flooring Carpet, Concrete, Hardwood, Tile
Fireplaces Type Gas Log
Fireplace Yes
Appliance Refrigerator, Microwave, Gas Oven, Gas Cooktop, Dishwasher
Heat Source Central
Laundry Laundry Room, Main Level
Exterior
Exterior Feature Garden, Rain Gutters
Parking Features Concrete, Driveway, Garage, Garage Door Opener
Garage Spaces 3.0
Garage Description Attached, Concrete, Driveway, Garage, Garage Door Opener
Pool None
Community Features Sidewalks, Street Lights
Utilities Available Electricity Connected, Natural Gas Connected, Water Connected
Roof Type Shingle
Porch Covered, Deck, Patio, Rear Porch
Total Parking Spaces 3
Garage Yes
Building
Lot Description Cleared, Cul-De-Sac, Garden, Landscaped
Faces From Charleston Exit: Take TN-308 E for 2.5 miles and turn right onto Walker Valley Road NW and follow for 1.2 miles. Turn right onto Mallard Trail NW. Follow to the very back of the subdivision, home is in the back of Cul-De-Sac. SOP.
Story Three Or More
Foundation Permanent
Sewer Septic Tank
Water Public
Architectural Style Contemporary
Additional Building None
Structure Type HardiPlank Type
Schools
Elementary Schools Charleston Elementary
Middle Schools Ocoee Middle
High Schools Walker Valley High
Others
Senior Community No
Tax ID 021g B 007.00
Acceptable Financing Cash, Conventional
Listing Terms Cash, Conventional
Special Listing Condition Standard
Virtual Tour https://my.matterport.com/show/?m=9XWRJFm5cRG






