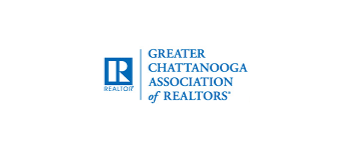214 Pleasant Grove LN Mcdonald, TN 37353
3 Beds
3 Baths
3,400 SqFt
UPDATED:
Key Details
Property Type Vacant Land
Sub Type Farm
Listing Status Active
Purchase Type For Sale
Square Footage 3,400 sqft
Price per Sqft $463
MLS Listing ID 1384042
Bedrooms 3
Full Baths 2
Half Baths 1
Year Built 1999
Lot Size 36.200 Acres
Acres 36.2
Lot Dimensions 36.2
Property Sub-Type Farm
Source Greater Chattanooga REALTORS®
Property Description
Location
State TN
County Bradley
Area 36.2
Rooms
Basement Crawl Space
Interior
Interior Features Double Vanity, Open Floorplan, Primary Downstairs, Walk-In Closet(s), Whirlpool Tub
Heating Central, Electric
Cooling Central Air, Electric, Multi Units
Flooring Carpet, Hardwood, Tile
Fireplaces Number 2
Fireplaces Type Dining Room, Gas Log, Kitchen, Living Room
Fireplace Yes
Window Features Insulated Windows,Vinyl Frames
Appliance Refrigerator, Microwave, Free-Standing Electric Range, Electric Water Heater, Dishwasher
Heat Source Central, Electric
Laundry Electric Dryer Hookup, Gas Dryer Hookup, Laundry Room, Washer Hookup
Exterior
Parking Features Garage Door Opener
Garage Spaces 2.0
Garage Description Attached, Garage Door Opener
Utilities Available Cable Available, Electricity Available
Roof Type Asphalt,Shingle
Porch Deck, Patio, Porch, Porch - Covered
Total Parking Spaces 2
Garage Yes
Building
Lot Description Level
Faces I-75 North to Ooltewah exit, turn right on Lee Highway, Left Bancroft, Right Pleasant Grove Ln, SW. Home and property is on the left, an orange fire hydrant sits on the left of the driveway and a billboard is to the right of the driveway.
Story Two
Foundation Block
Sewer Septic Tank
Water Public, Well
Additional Building Barn(s), Outbuilding
Structure Type Fiber Cement
Schools
Elementary Schools Prospect Elementary
Middle Schools Ocoee Middle
High Schools Walker Valley High
Others
Senior Community No
Tax ID 055 048.00
Security Features Security System
Acceptable Financing Cash, Conventional, Owner May Carry
Listing Terms Cash, Conventional, Owner May Carry






